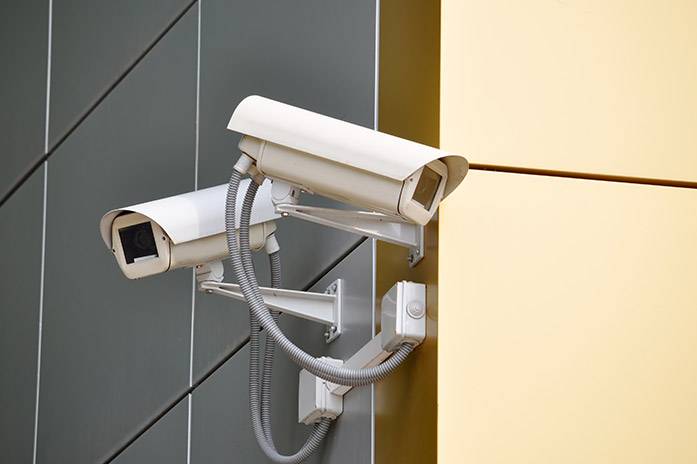HiLITE Olympus, the magnum opus of Calicut, now welcomes its grand sequel—Olympus II. Together, these twin masterpieces will redefine luxury and elegance within HiLITE City, standing as a timeless benchmark of abundance.
Olympus II introduces 412 premium apartments, ranging from 934 sq ft to 2,733 sq ft, thoughtfully designed to offer unparalleled comfort. Every floor is designed to accomodate 12-16 apartments setting a new standard in spacious living.
Prioritizing convenience and leisure, Olympus II features over 100+ world-class amenities, catering to diverse lifestyles. A highlight is its 30,000+ sq ft recre- ational floor, an expansive terrace designed for relaxation and entertainment. Additionally, Blissbase, a floor spanning 13,000+ sq ft offers space for various amenities.
At HiLITE Olympus, residents need not step outside for entertainment and relaxation—the ultimate luxury experience awaits just beyond their doorstep.
Apartments
Floors
Lakh Sq Ft
Acres
HiLITE Builders Pvt Ltd, one of South India's most trusted builders, has been developing residential spaces, shopping malls and office spaces for over 2 decades, earning the confidence of customers everywhere. Since the inception in 2003, HiLITE Builders has been synonymous with quality and innovation. Over the years, the company has built their reputation and business based on these qualities. HiLITE Builders is one of the major names in the residential sector, with their top-notch apartment projects HiLITE Metromax, HiLITE Residency, HiLITE Olympus and several others. A few of the compa- ny's best projects include Focus Mall, Kerala's first shopping mall, HiLITE Mall Calicut, one of the largest malls in Kerala, HiLITE City, one of South India's largest mixed-use developments, HiLITE Business Park, a futuristic office space centre and so on. Such is the craftsmanship and perfection of HiLITE Builders that every project of theirs becomes a sensation, a benchmark of success
HiLITE City, Kozhikode
412 Apartments
9,92,600 Sq.ft.
Max. 16 Apartments
3.78 Acres
3 Basement Floors + Ground Floor + 26 Floors + Service Floor + Recreation Floor










Foundation — RCC Foundation designed to suit the sub strata.
Superstructure & wall — RCC framed structure. All outside & inside walls are in solid block masonry.
Vitrified tiles for floors and toilet dadoing.
Pre-hung polished front door.
Pre-hung inside doors.
Powder-coated aluminium sliding doors & windows.
Pre-hung polished front door.
Premium interior emulsion paint.
Premium exterior emulsion paint.
Three Phase concealed copper wiring with ade- quate points for light, fan and plugs.
Premium quality modular switches.
Independent meters for each flat.
DG backup for each flats up to 1000 Watts.
Provision for AC in all bedrooms and living room.
Provision for exhaust fan in all toilets and kitchen.
Premium brands’ sanitary fixtures with concealed cistern in all toilets.
Premium brands’ CP fittings.
CCTV coverage for selected common areas.